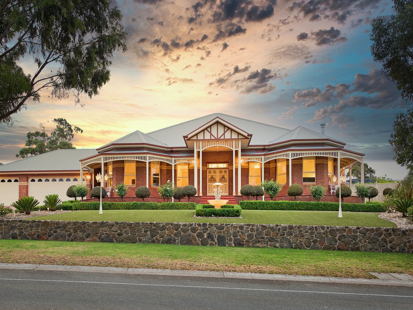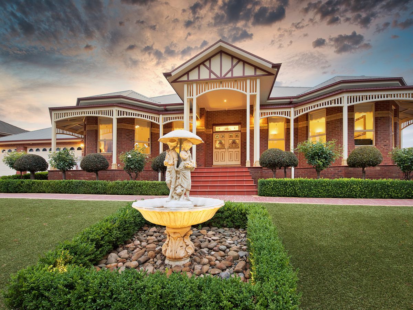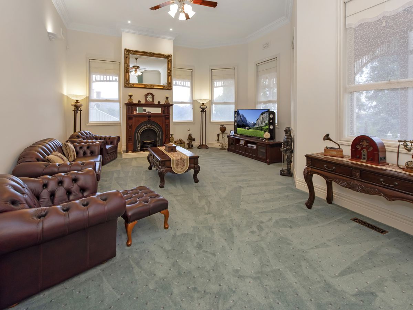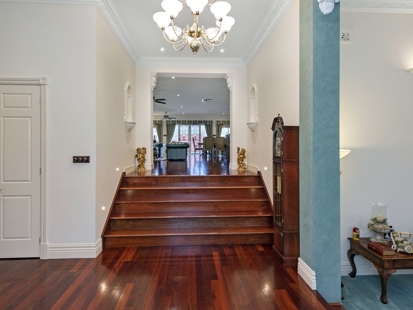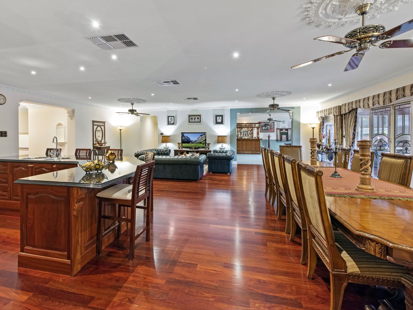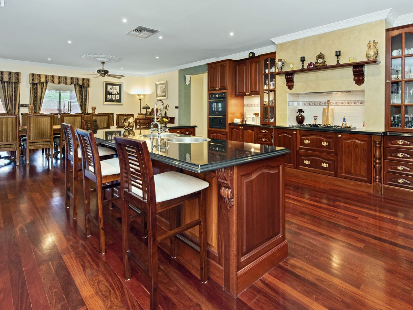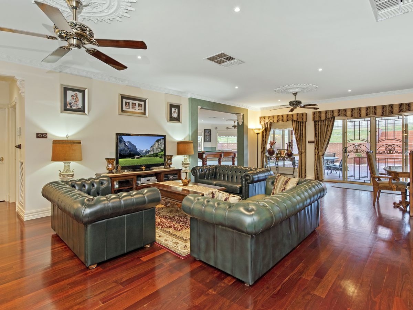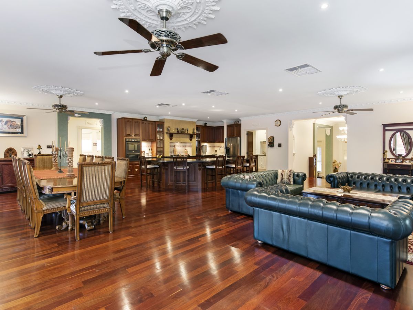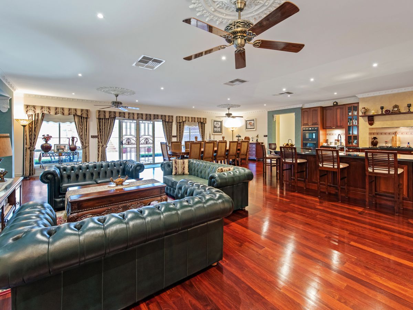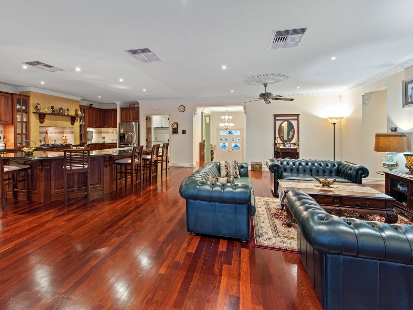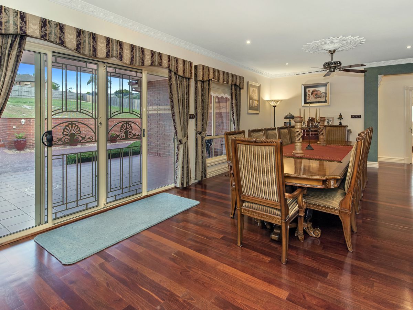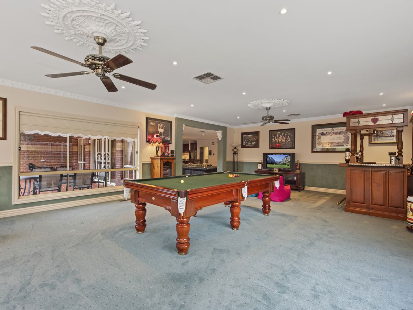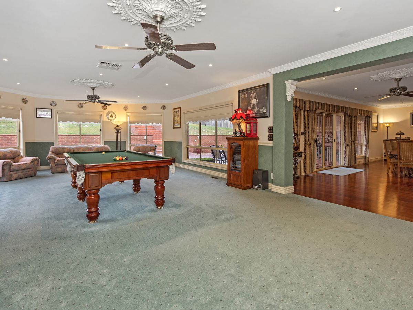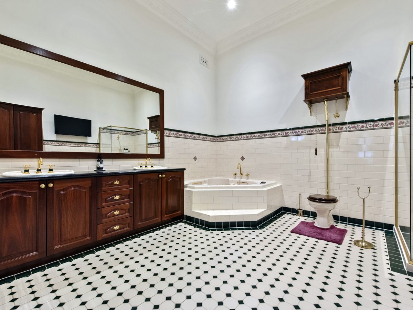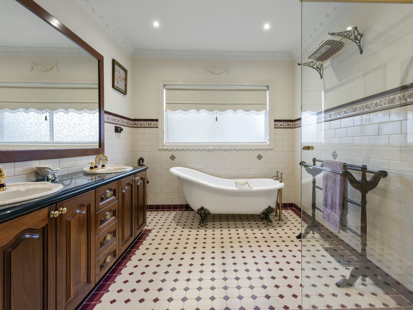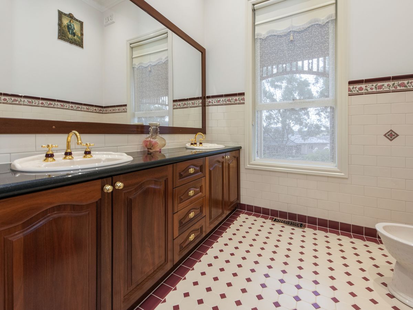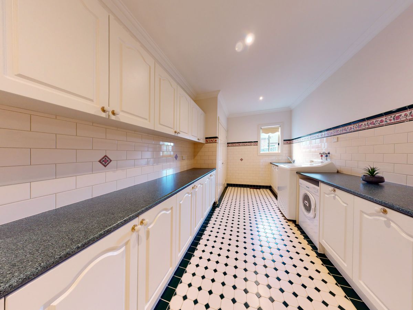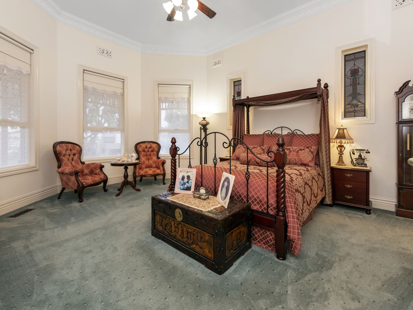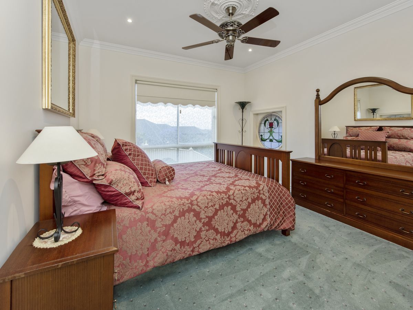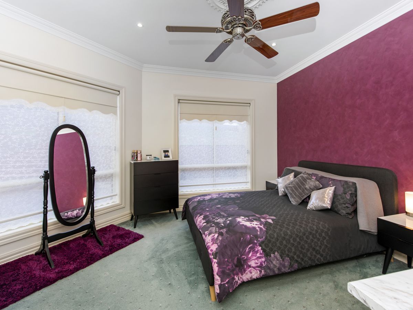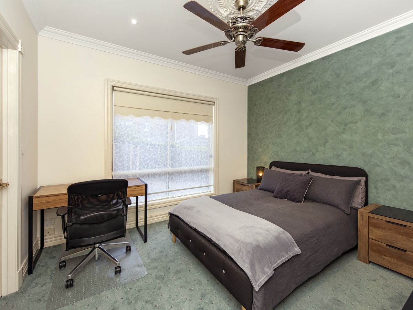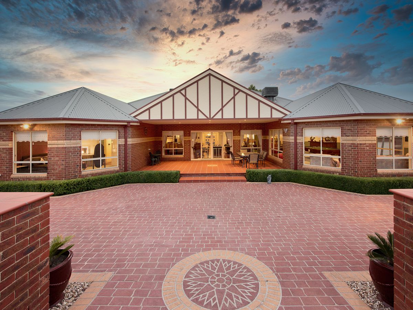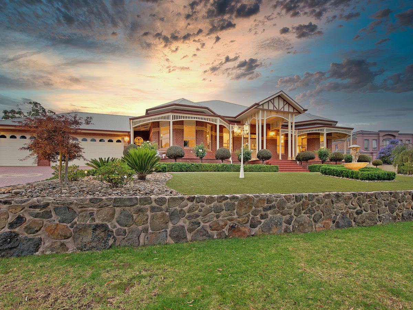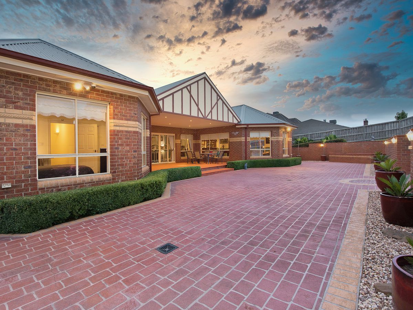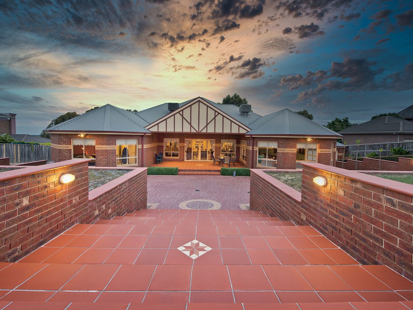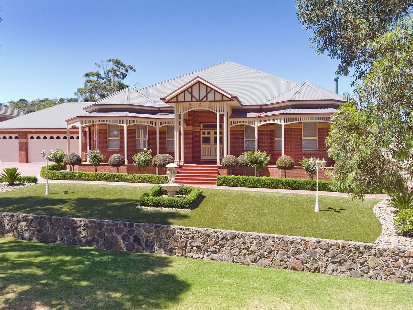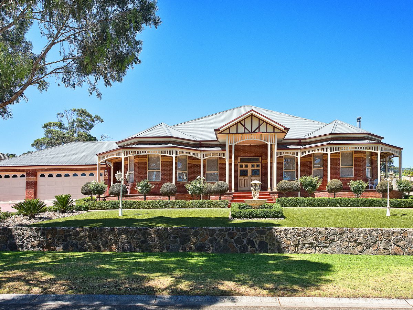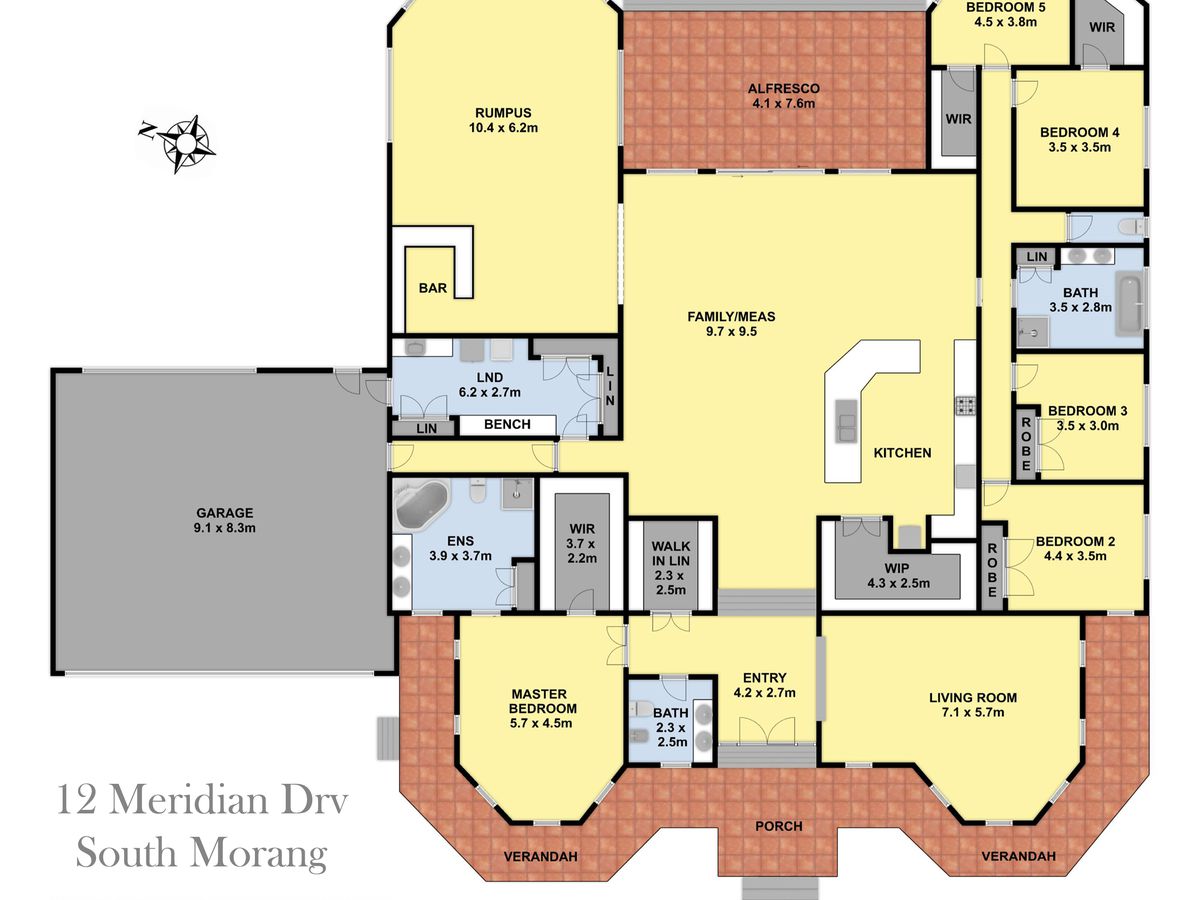12 Meridian Drive, South Morang
ENJOY FREEDOM IN YOUR PRIVATE OASIS
This listing has been archived and is displayed for archive purposes only
Set on approximately 2,600 sqm of manicured gardens is this 1890's inspired Victorian home. From the moment you walk into this opulent 63.4 square home you will be captivated by 12-feet ceilings that feature in the entrance foyer and master bedroom on your left and a 13-foot ceiling in the sunken formal lounge room on your right, while the rest of the home has 9-feet ceilings. The whole home has super-sized rooms. The main bedroom features a bay window, extra-large walk-in robe, a full ensuite complete with a corner spa bath, double shower, vintage pull down chain toilet, and a Jarrah timber double vanity with granite bench tops. The east wing of the home comprises of the other four bedrooms which all have either a walk-in robe or a built-in robe. The main bathroom features a Victorian claw foot bath, a double shower and a Jarrah timber double vanity with granite bench tops. The huge laundry is also designed for the heaviest workload with an abundance of storage cupboards. The over-sized triple garage provides ample for cars, boats, jet skis, trailers, work benches and provides drive through access to the rear yard. The heart of the home features a glorious grand vintage Jarrah timber kitchen. Attention to detail is evident by granite bench tops, a mantel, turn posts and corbels and Italian appliances. It is also complimented with a huge butler’s pantry that has a second dishwasher and sink, and ample cupboard space for food storage. The open plan kitchen / family / meals area has views towards the rear yard. Let the games begin in the rumpus room which also features a bar and does accommodate the largest billiard table and electronic games, pin ball machines etc.
Other features of the home include 2 ducted heating systems, 2 evaporative cooling systems, 2 Instant hot water systems, extensive lead lighting, ceiling roses, decorative cornices, corbels, niches, sconces, heritage ceiling fans, heritage switches throughout the home and much much more. To truly appreciate the opulence and grandeur of this home and not to mention the spectacular valley and city views, please register to attend our open house inspection.
Heating & Cooling
Outdoor Features
Indoor Features
- Alarm System
- Broadband Internet Available
- Built-in Wardrobes
- Dishwasher
- Floorboards
- Inside Spa
- Pay TV Access
- Rumpus Room
- Study
- Workshop
Mortgage Calculator
$3,078
Estimated monthly repayments based on properties like this.
Loan Amount
Interest Rate (p.a)
Loan Terms
