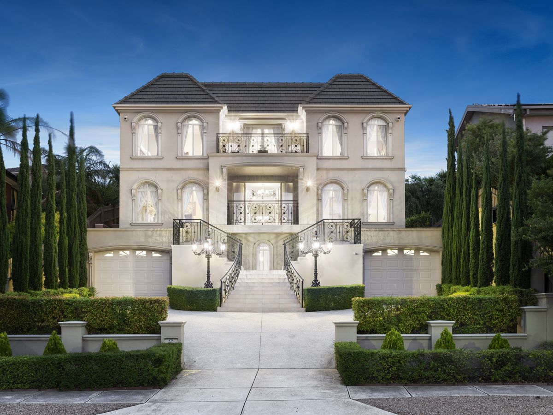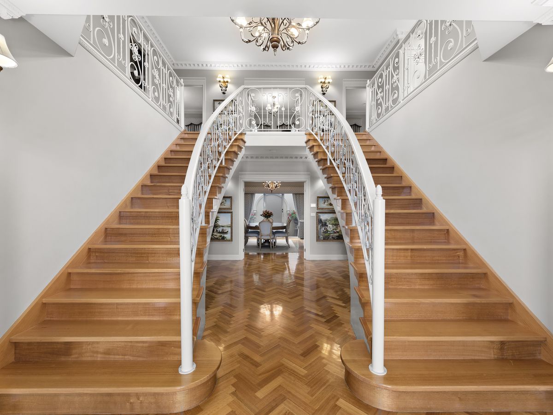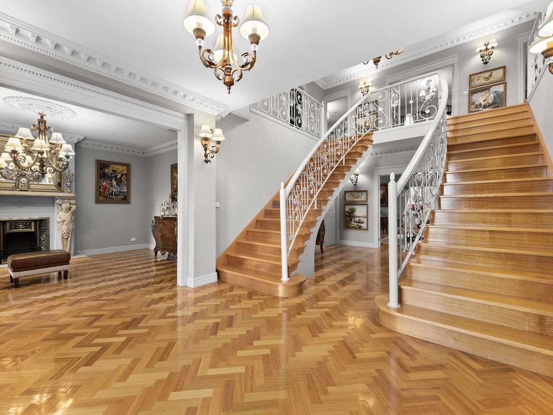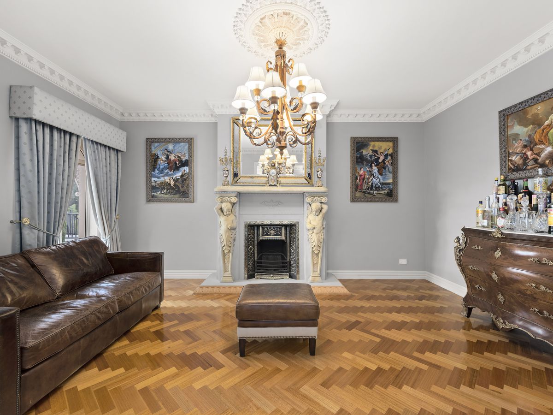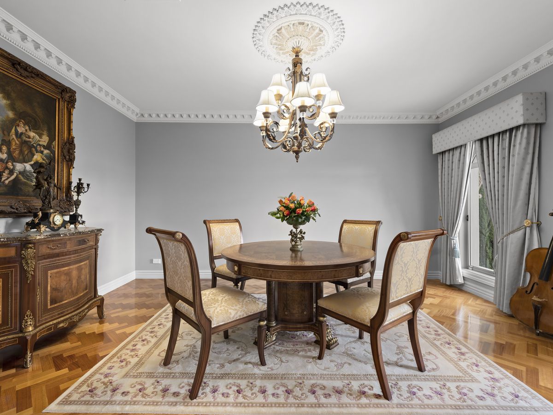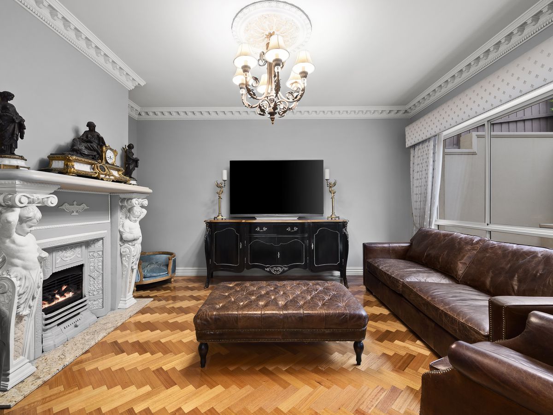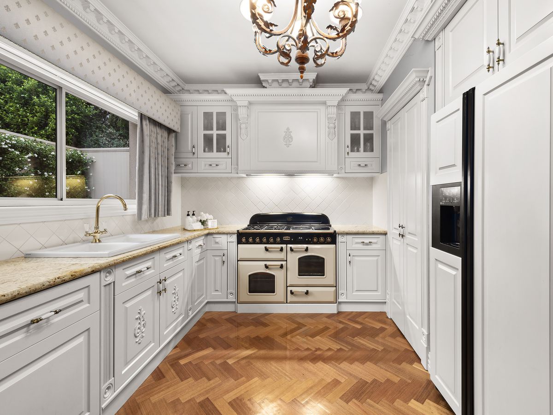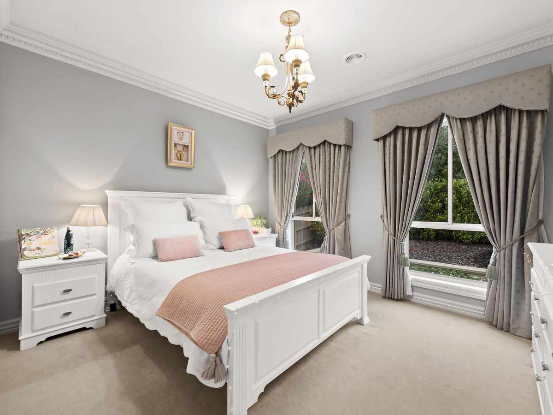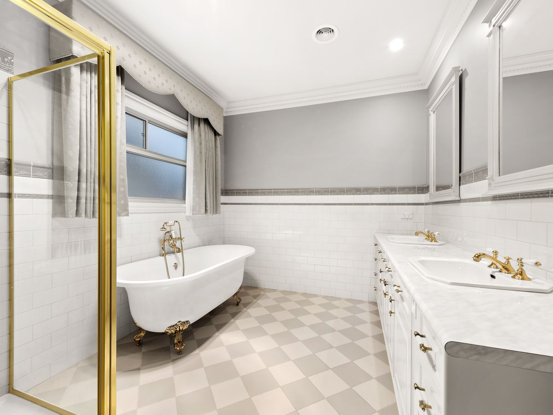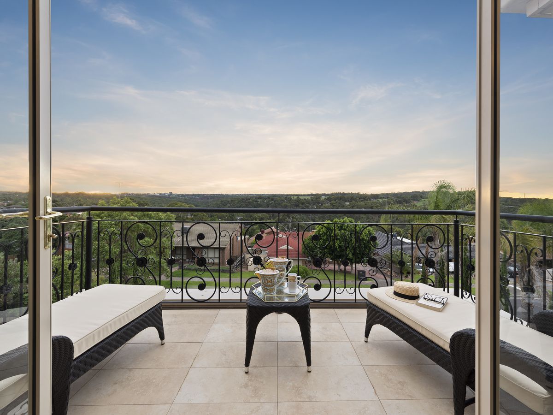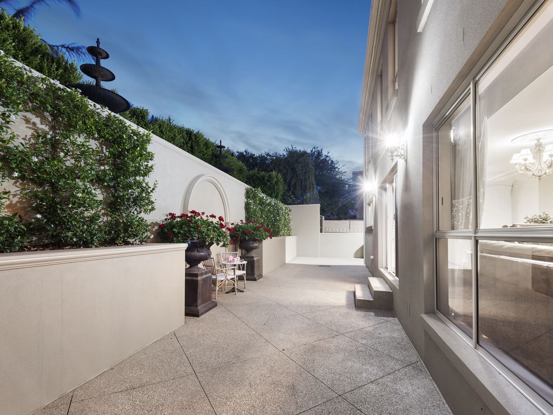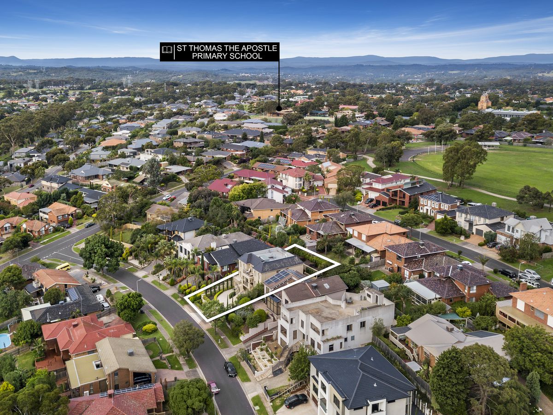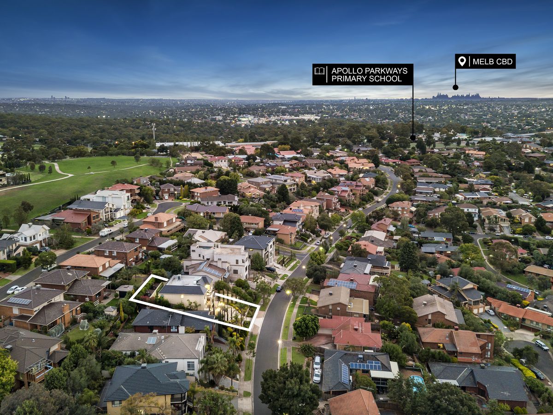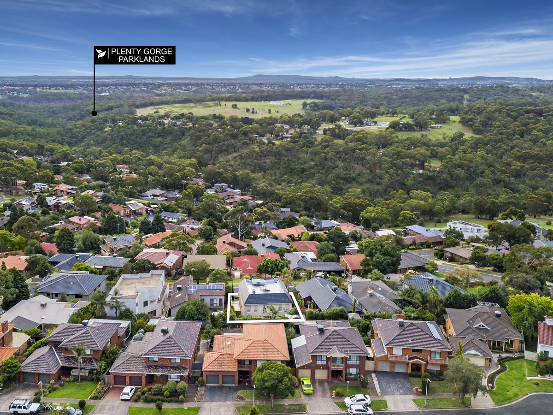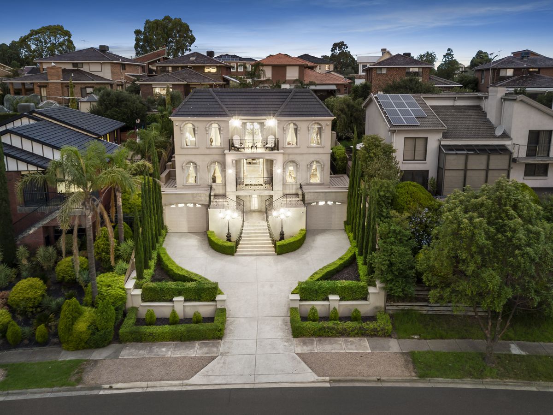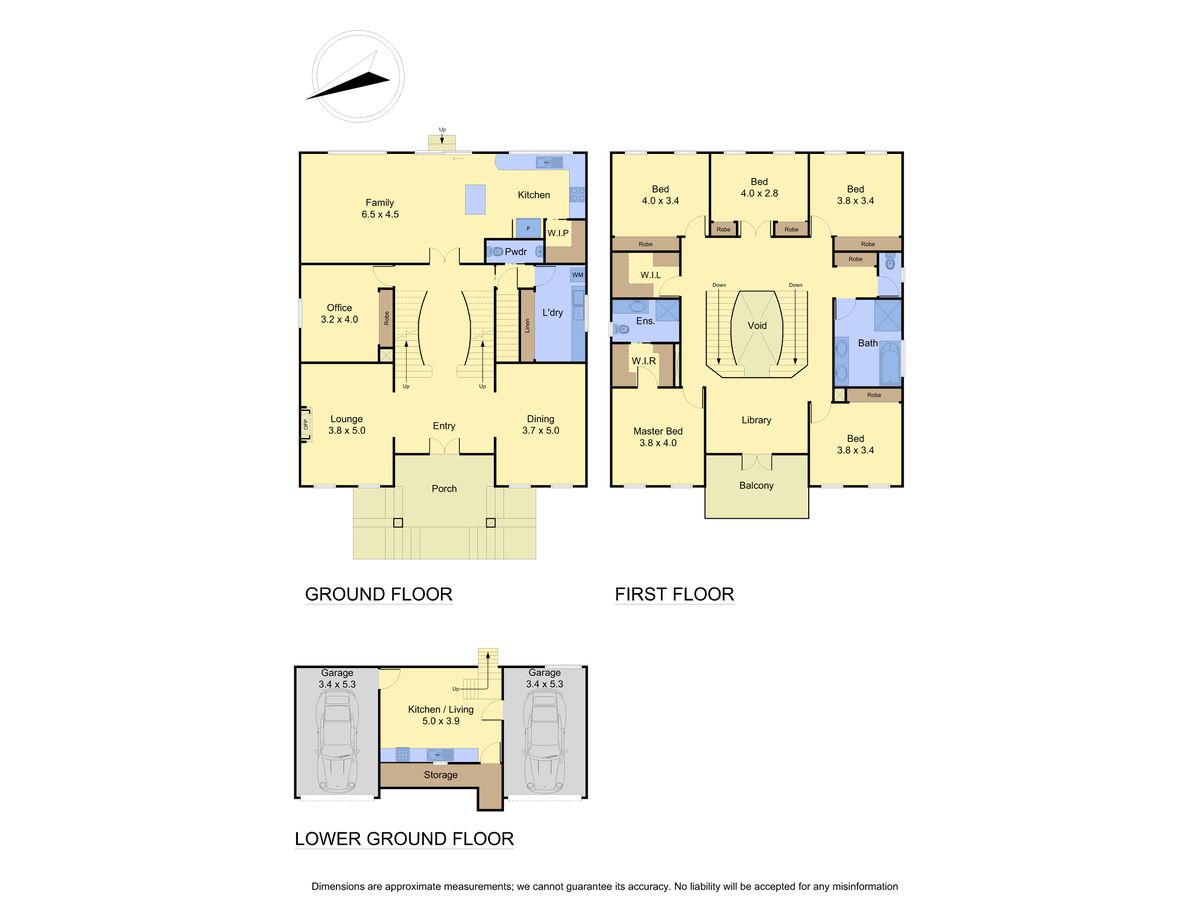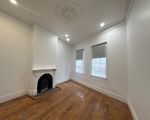60 Brentwick Drive, Greensborough
French Elegance, Luxury and Charm in a Unique & Prestigious Position
This listing has been archived and is displayed for archive purposes only
Find unparalleled luxury and breathtaking panoramic views in this opulent French provincial style residence that masterfully blends aesthetics with purpose. Charm and elegance are complemented by its premium elevated position within the Apollo Parkways school zone, and its proximity to two prime universities.
The sweeping driveway creates a stunning entrance. Twin stairways with traditional French design wrought iron balustrading lead to the double front door then into a magnificent foyer which will impress any guest. From the foyer, one can see up to the ceiling of the top storey, where a three-tiered chandelier hangs in spectacular glory.
Opening from the foyer are two formal entertainment areas: a formal lounge-room and a dining or high tea room to entertain guests. The expansive open plan kitchen, living and dining area demonstrates elegance and functionality with stunning cashmere gold granite benchtops, premium European appliances throughout and a walk-in pantry. French doors open from the family living room onto the rear courtyard and fountains, backed by a hillside covered with espaliered jasmine which offers privacy and a sense of serenity and seclusion.
The grand double staircase continues to ascend from the main floor to an interior promenade that encircles the third storey. This space offers a tranquil retreat with a stunning view of the Plenty Gorge parklands stretching out towards the west, with the Plenty River and Blue Lake. Five spacious bedrooms open from the promenade. The master bedroom has an ensuite bathroom and walk-in robe, and the main bathroom features an ornate free-standing bath and a vanity with twin basins.
The residence is characterised by fine workmanship with extraordinary attention to detail. The formal lounge and family living room feature stunning custom-built 19th Century Parisian fire surrounds and mantelpieces, complete with ornate wooden mouldings.
• Set in the restful, rolling hills of Melbourne’s North-East and only moments away from Eltham with its boutique shops and restaurants, and the historic Montsalvat artists’ colony
• Close to Rosanna golf course
• Centrally located: a short drive to the Greensborough Shopping and Entertainment precinct and to Westfield Doncaster shopping centre
• Close to the M80 Ring Road and easy distance to Latrobe University and RMIT’s Bundoora campus, and to the Austin, Warringal and Northpark hospitals
First time offered for lease. Garden maintenance included. Come and enjoy the luxury and lifestyle you deserve.
Register your interest now to book your private inspection. Photo ID will be required prior to entry.
Lease Commencement Date Negotiable
Heating & Cooling
Outdoor Features
Indoor Features
- Alarm System
- Broadband Internet Available
- Built-in Wardrobes
- Dishwasher
- Ducted Vacuum System
- Floorboards
- Intercom
- Pay TV Access
- Rumpus Room
- Study
