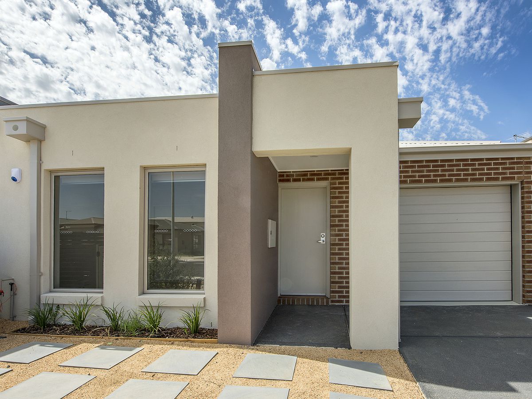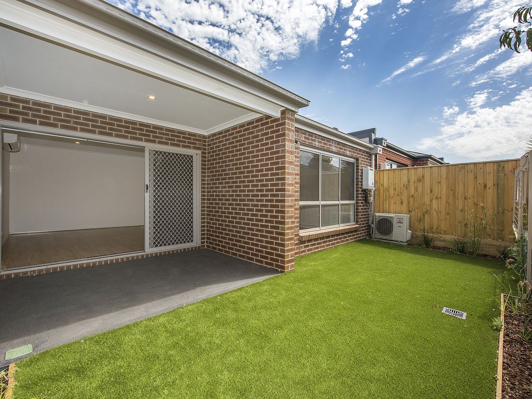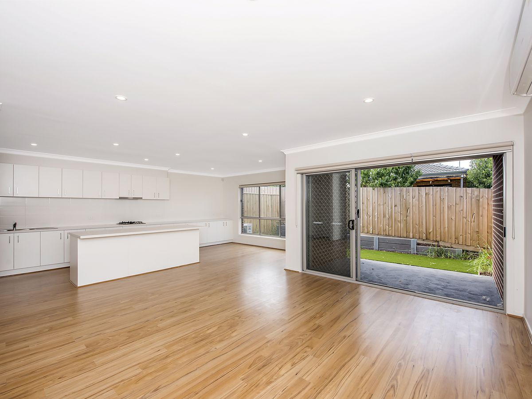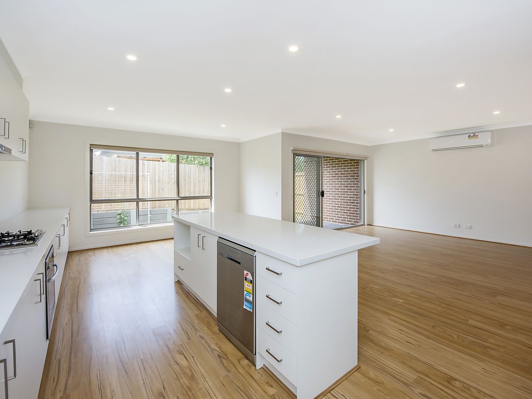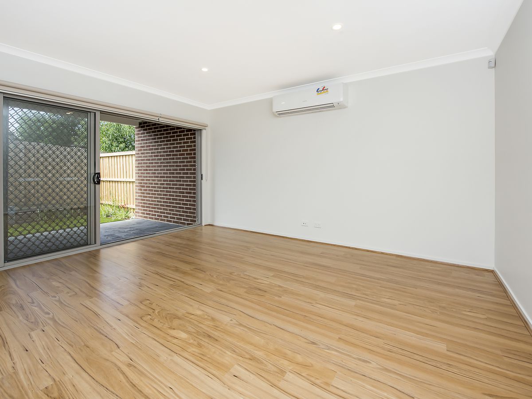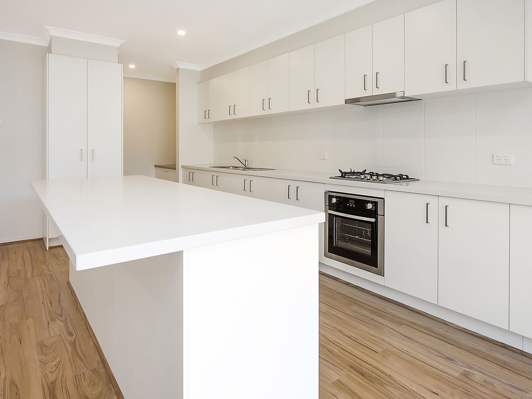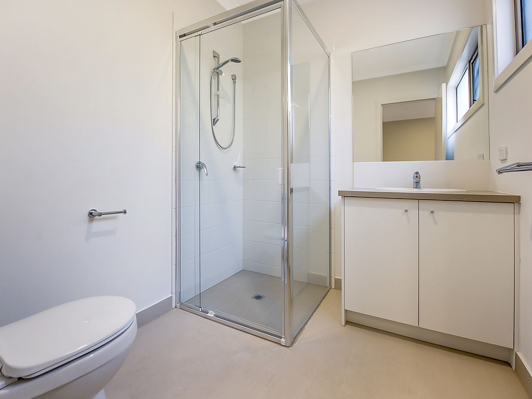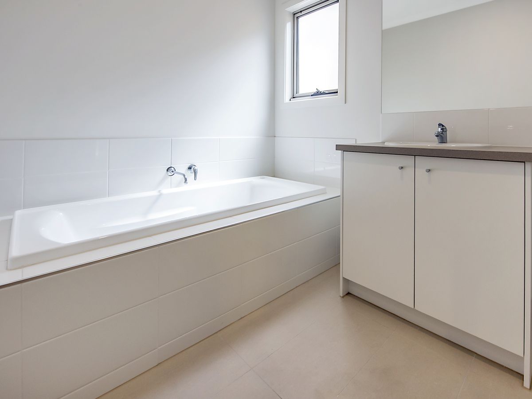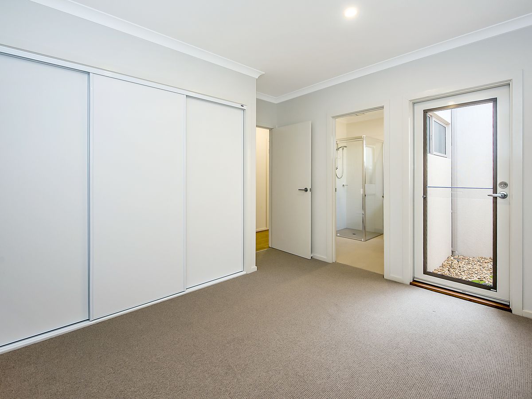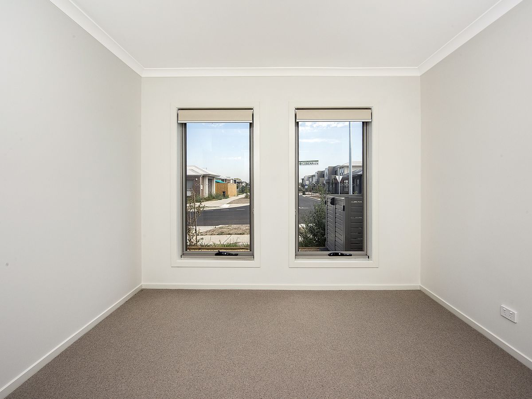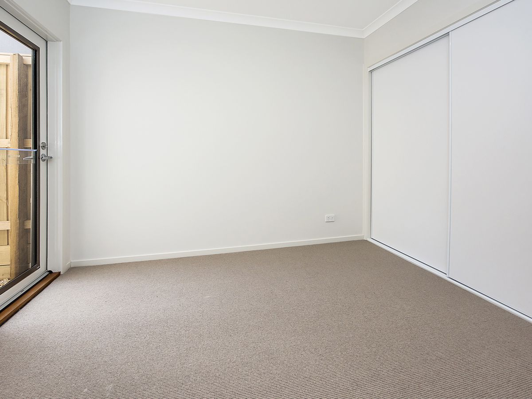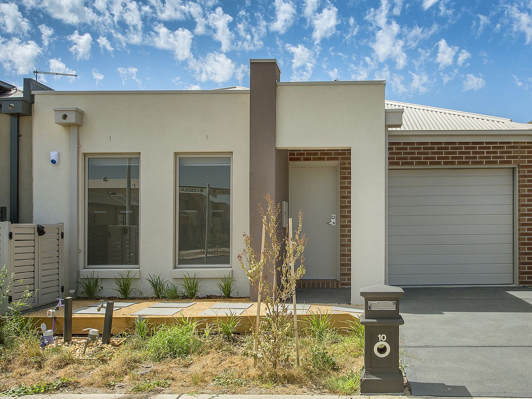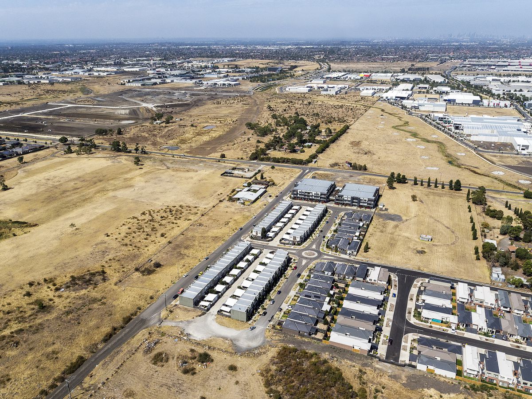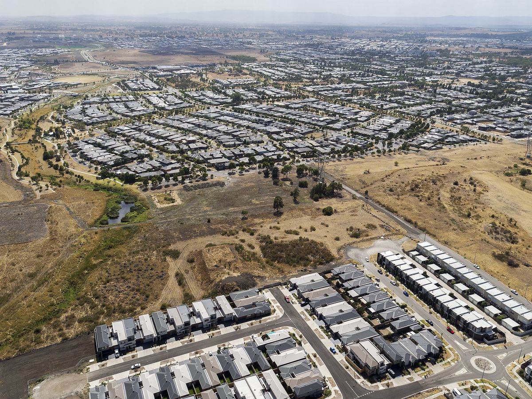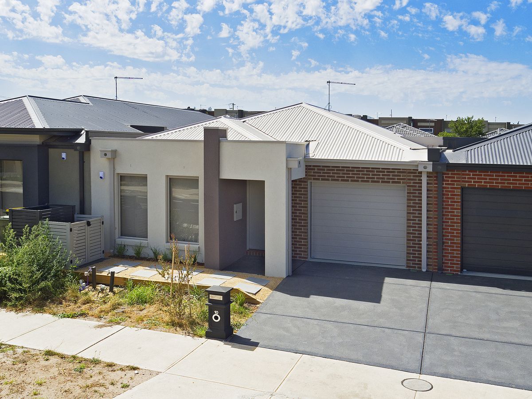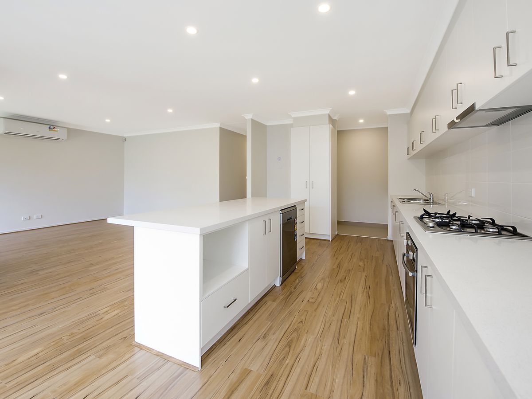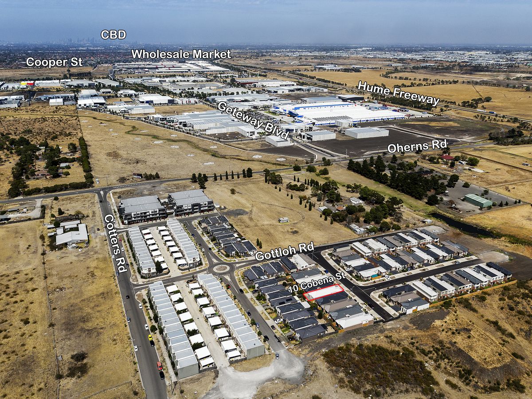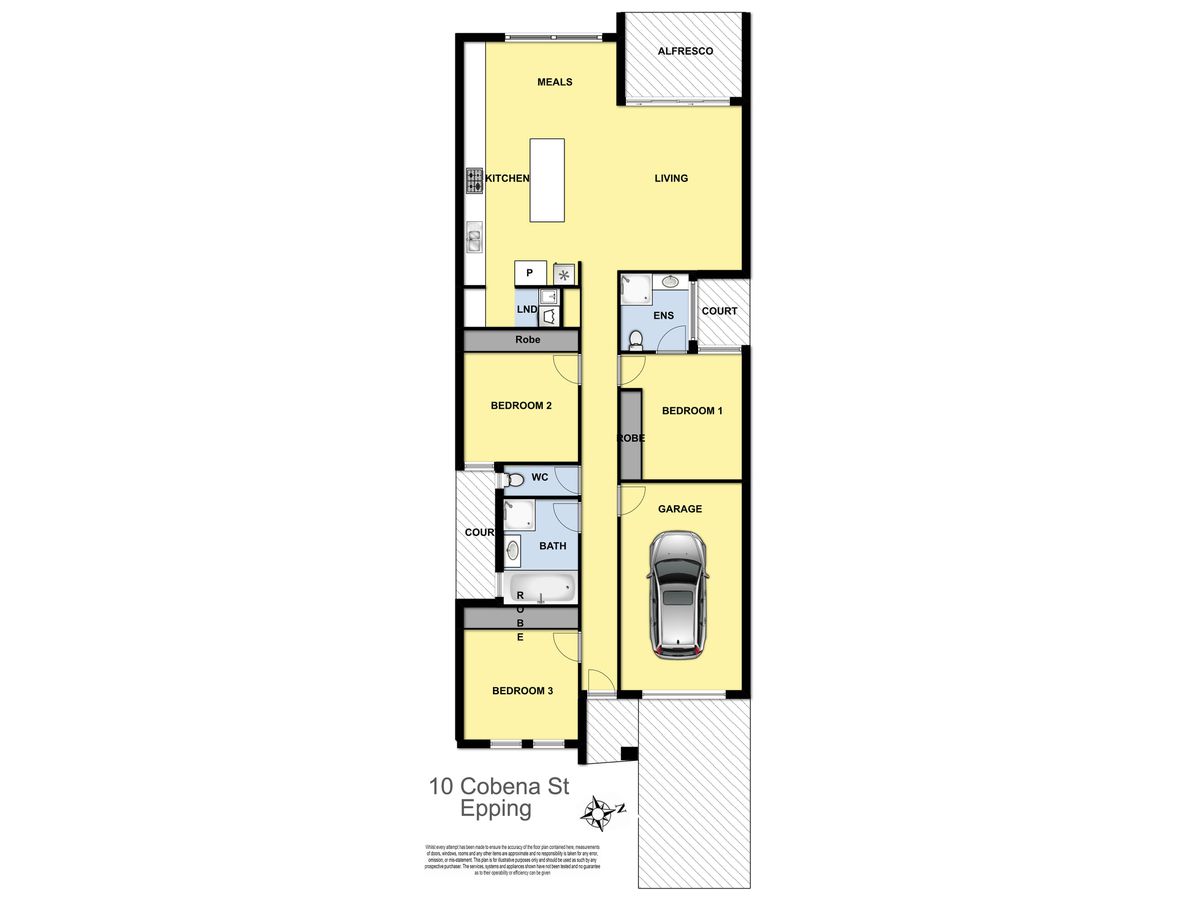10 Cobena Street, Epping
Brand New 17 Square Home in Brand New Estate
Whether you are a first home buyer or an investor this home should not be overlooked if you are on a tight budget. Offering three (3) spacious bedrooms all with built in robes and wall to wall carpets. The main bedroom features a full ensuite and it's own private courtyard. The tiled bathroom has a bath tub, seperate shower recess and central vanity. The huge kitchen meals area has an island bench and a full length "caeserstone" bench top complete with a Tecknika stainless steel dishwasher, under bench oven , gas hot plates and range hood. The living area opens up to an alfresco via a triple stacking glass sliding door, providing lots of nature sunlight from the low maintenance rear yard.
Other features of this beautiful home are the Mitsubishi Heavy Industries Split System Air Conditioning Unit, Bosch Alarm System, timber laminated floors throughout the home, colorbond roof, single lock up garage with the remote controlled steel-line panel door.
The home is situated in a convenient location close to:
1.6 km to St Mary of the Cross Mackillop Primary School,
1.7 km to Aurora Village Shopping Centre,
2 km to Harvest Home Primary School
3.9 km to Pacific Epping Shopping Centre
4.2 km to The Northern Hospital and only
2 km to The Melbourne Wholesale Fruit Vegetable and Flower Market
via Gateway Boulevard with access now open from Ohern's Road to Cooper Street.
The Melbourne Wholesale Fruit, Vegetable and Flower Market. Also construction is due to start on the Hume Freeway diamond interchange which will allow you too drive into the CBD in around 25 minutes.
Outgoings are as follows:
City of Whittlesea Rates are: $454.50 per annum
Yarra Valley Water Rates are: $800.00 per annum (approx)
Land Tax (If Applicable) $150 per annum
Certificate of Title Volume 12,000 Folio 625
Lot 44 on Plan of Subdivision 631270A
Now that you have all the information about the home please come along to our open house inspection to appreciate the home and location for yourself.
Heating & Cooling
Outdoor Features
Indoor Features
Eco Friendly Features
Mortgage Calculator
$3,078
Estimated monthly repayments based on advertised price of $450000.
Property Price
Deposit
Loan Amount
Interest Rate (p.a)
Loan Terms
