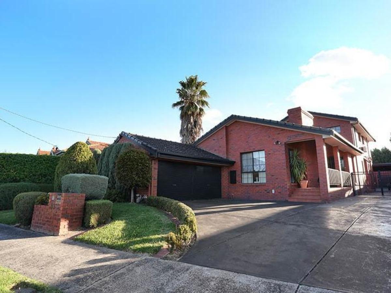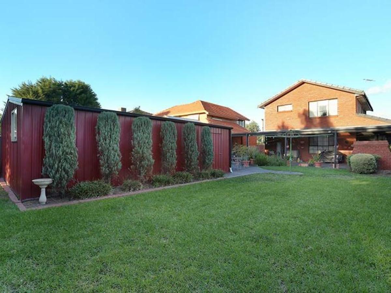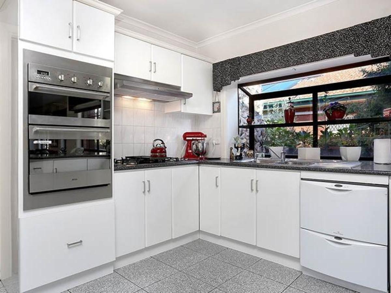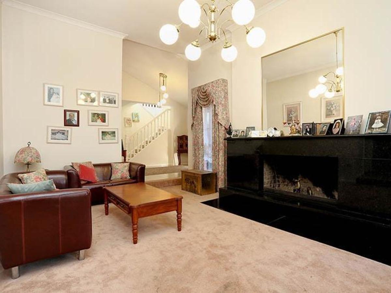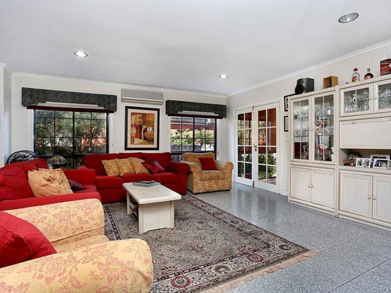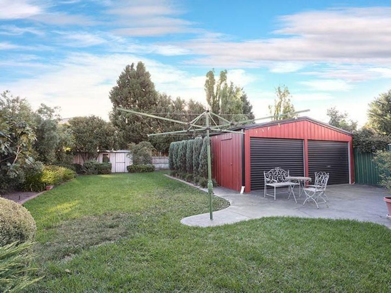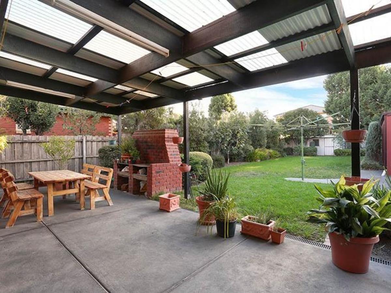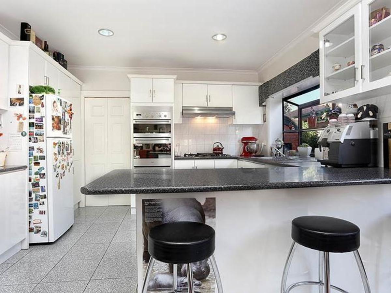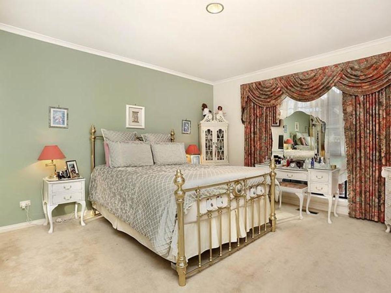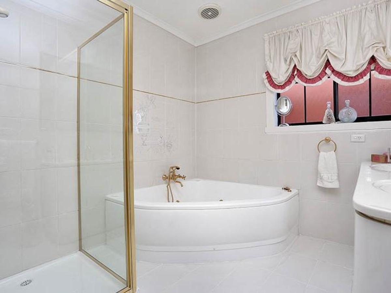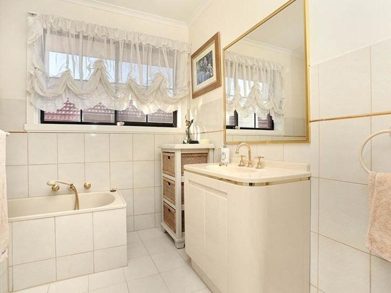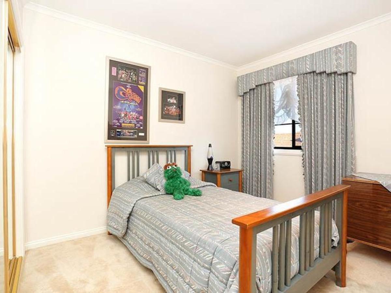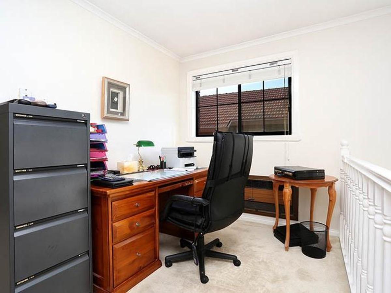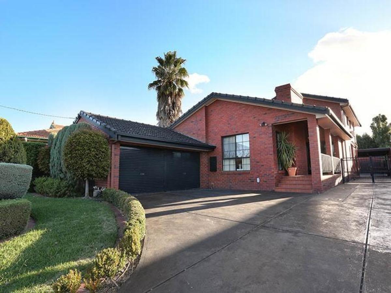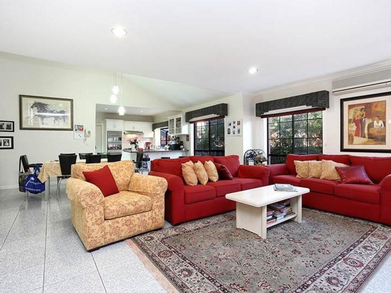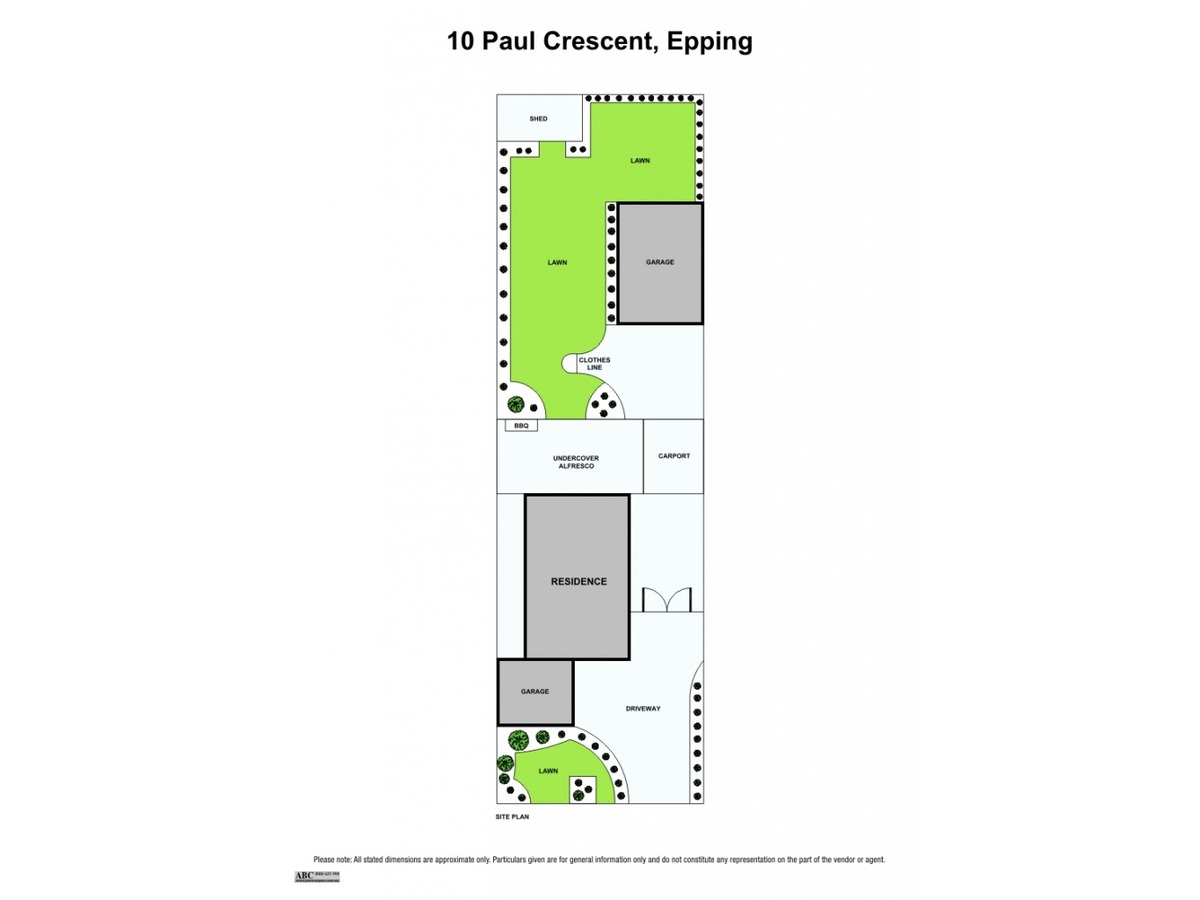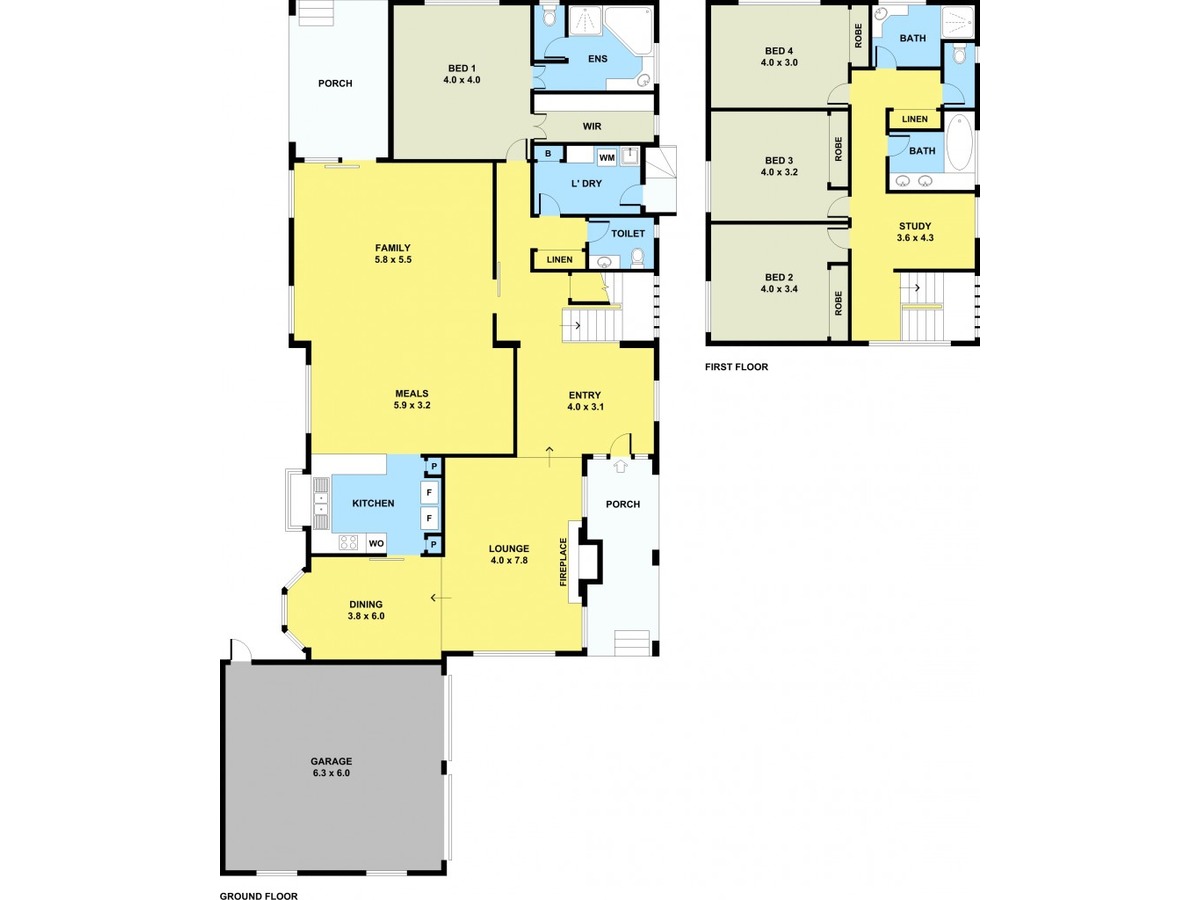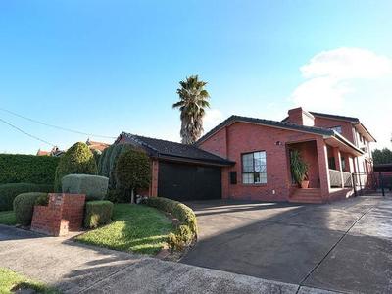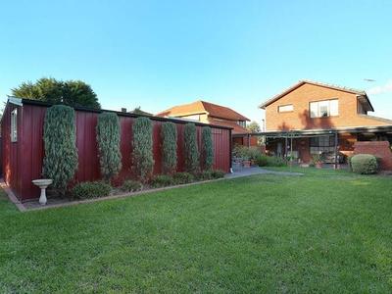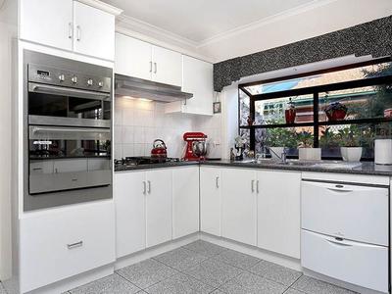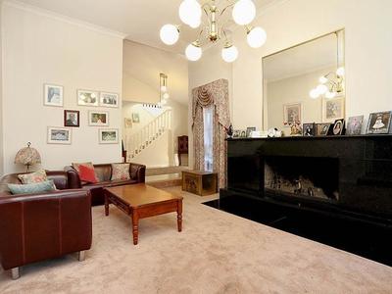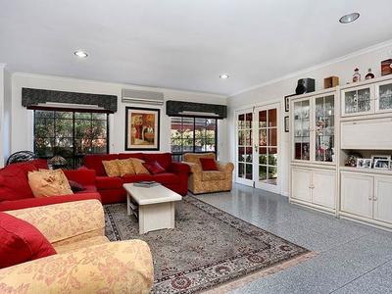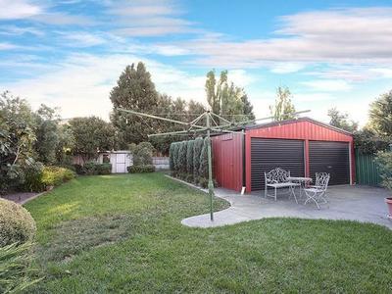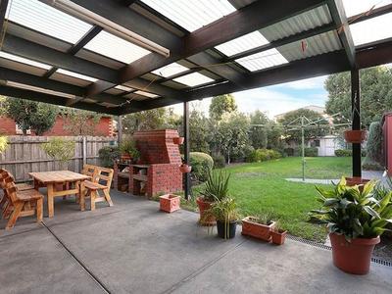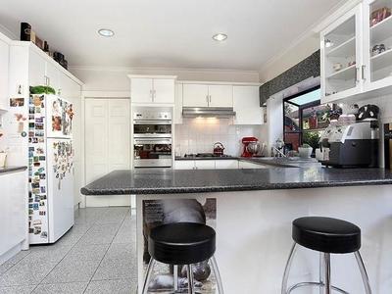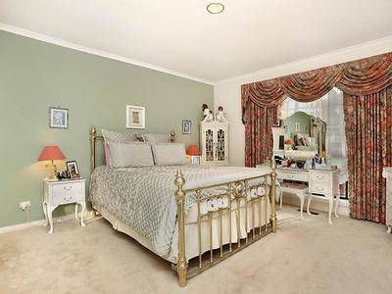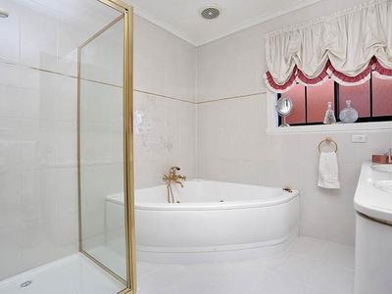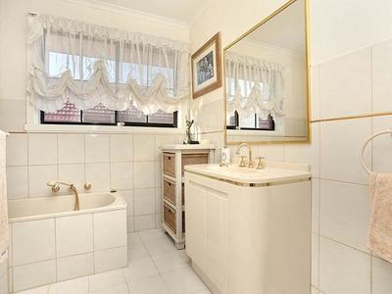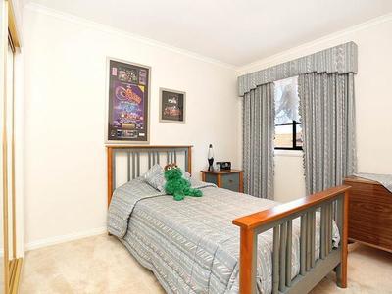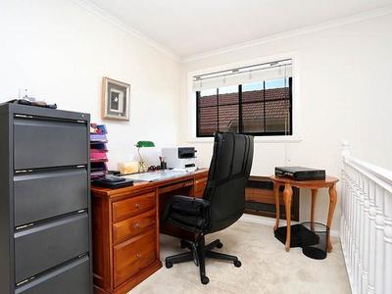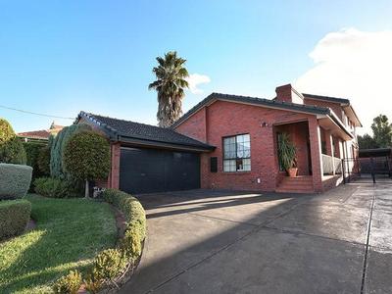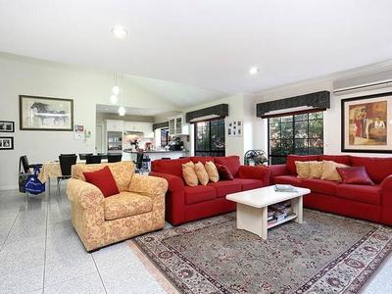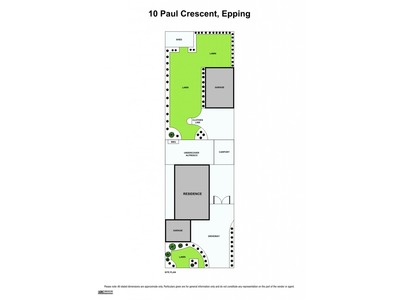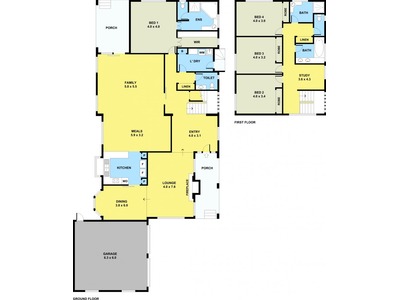10 Paul Crescent, Epping
Opportunity on 931m2 of flat land for....
Tradespeople, Developers, or just for the family that want to spread their wings on this huge allotment.
This spacious double storey home features a two-car garage at the front of the premises.
Upon entering the home you will find a sunken lounge room with a massive open fireplace. Adjacent this room is a formal dining room and a kitchen that features a bay window, a stainless steel wall oven, gas hotplates, range-hood and a double drawer dishwasher. In the centre of the home you will find an open plan family / meals area.
At the rear of the home you will find the master bedroom complete with its walk in robe and full ensuite that features a spa bath. There is also a powder room and huge laundry.
Upstairs you will find three bedrooms all with built in robes, a study and two separate bathrooms, one with a shower and one with a bath.
A long drive way provides access to a landscaped rear yard that features a carport / al fresco area with BBQ, a large storage shed and a four car garage.
Here you will find the potential for a second dwelling or Granny flat (STCA)
Inspection is highly recommended. Call today for a private viewing.
Mortgage Calculator
$3,078
Estimated monthly repayments based on properties like this.
Loan Amount
Interest Rate (p.a)
Loan Terms
